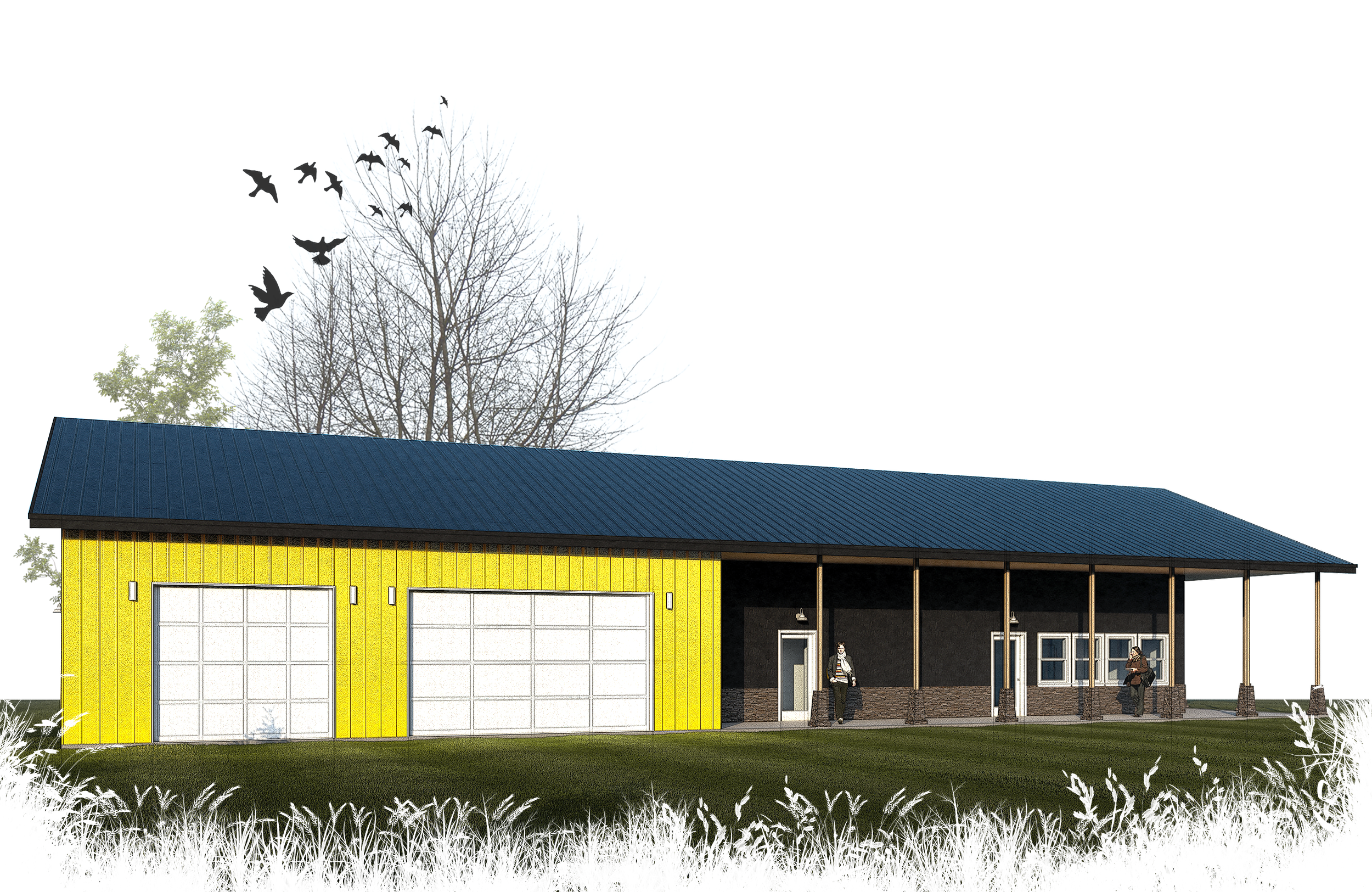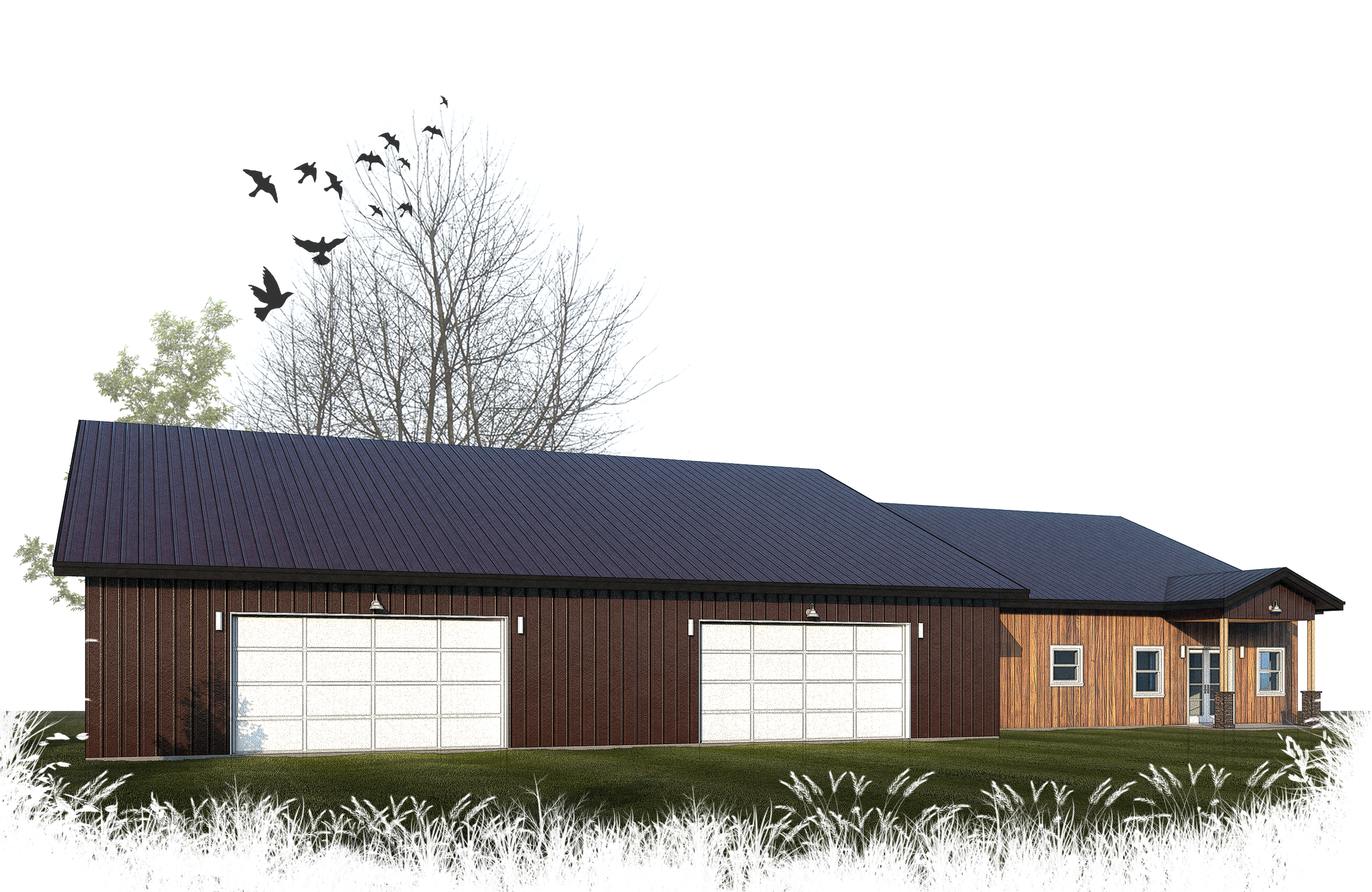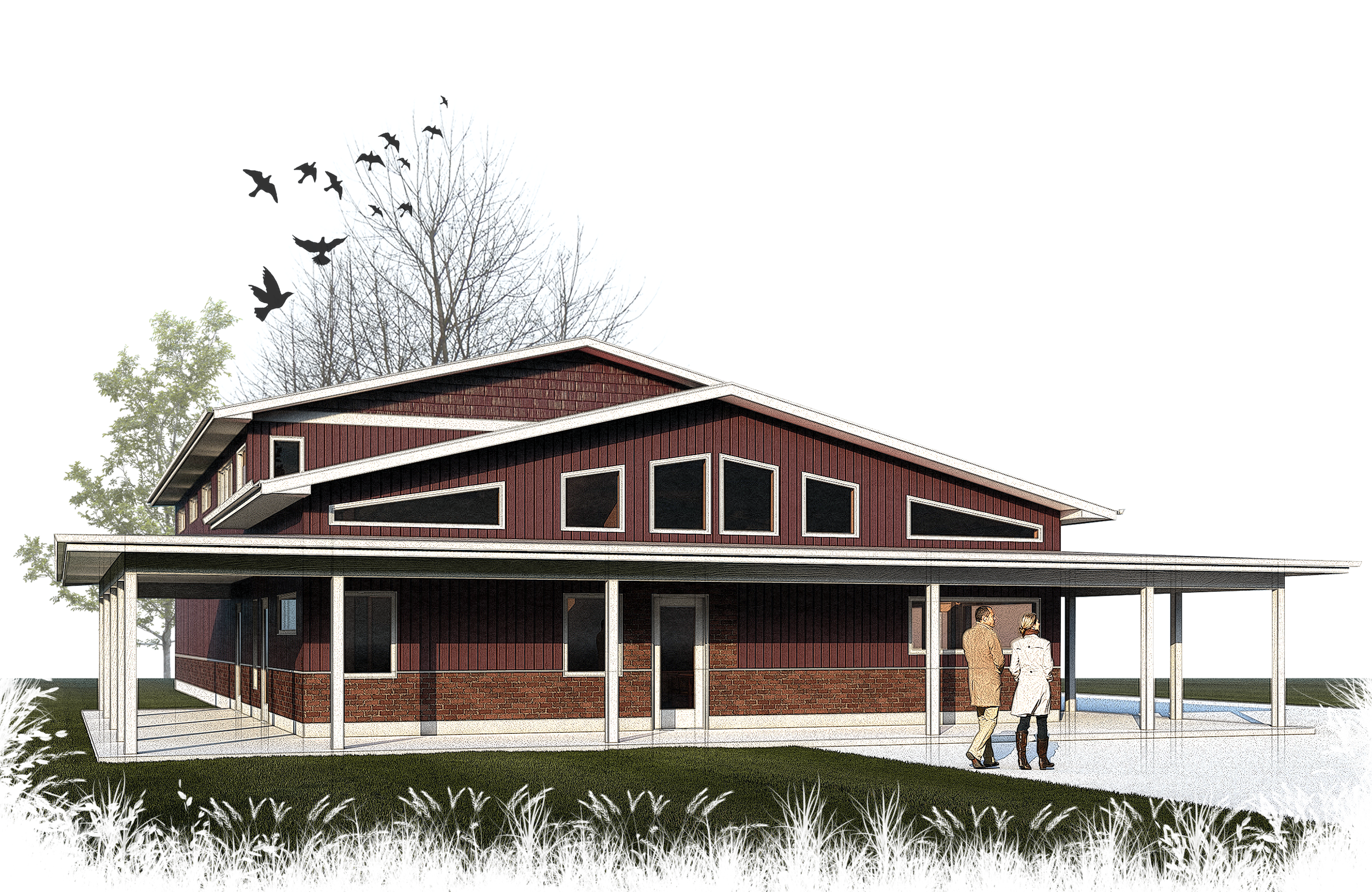 Image 1 of 6
Image 1 of 6

 Image 2 of 6
Image 2 of 6

 Image 3 of 6
Image 3 of 6

 Image 4 of 6
Image 4 of 6

 Image 5 of 6
Image 5 of 6

 Image 6 of 6
Image 6 of 6







Family Homestead
Welcome to the Family Homestead, a spacious and versatile barndominium designed for modern family living. Combining rustic charm with contemporary comfort, this design offers ample living space, open floor plans, and cozy family areas. Perfect for those who value togetherness and functional living, the Family Homestead is your ideal countryside retreat.
Welcome to the Family Homestead, a spacious and versatile barndominium designed for modern family living. Combining rustic charm with contemporary comfort, this design offers ample living space, open floor plans, and cozy family areas. Perfect for those who value togetherness and functional living, the Family Homestead is your ideal countryside retreat.
Square Footage: 3,936 SF
Footprint: 3,592 SF
Stories: 2-Story
Building Height: 26'-3"
Bedrooms/Bathrooms: 3 Bedrooms, 2 Bathrooms
Customization Options: Options include adding additional living quarters or guest rooms, expanding the garage, creating loft space for storage or living, choosing custom exterior finishes such as siding or paint, or enhancing energy efficiency with options like solar panels and insulation.




























