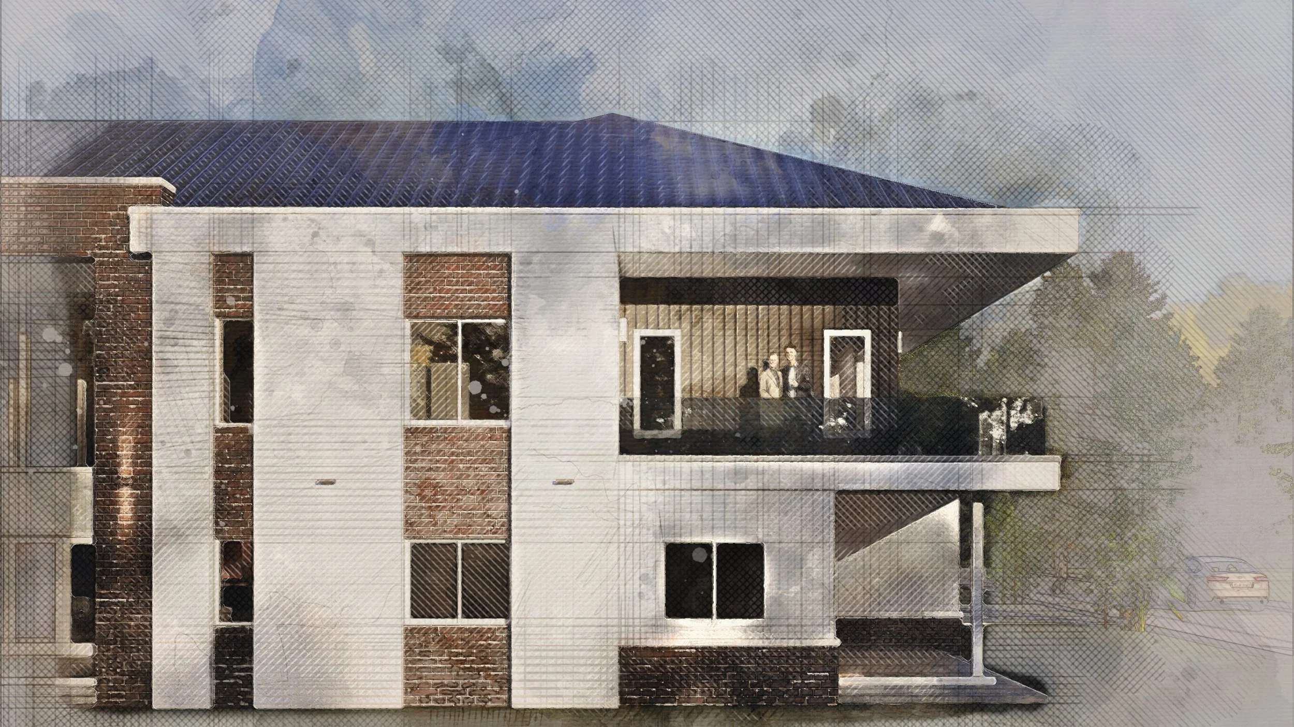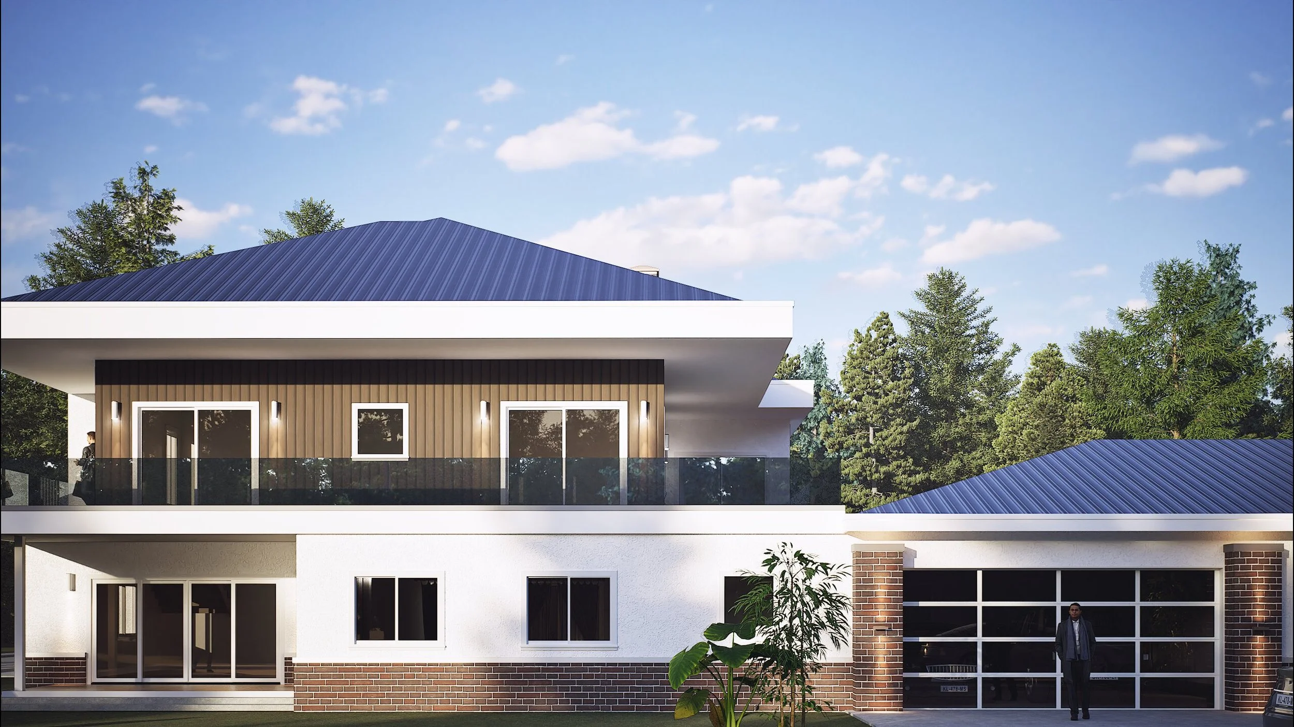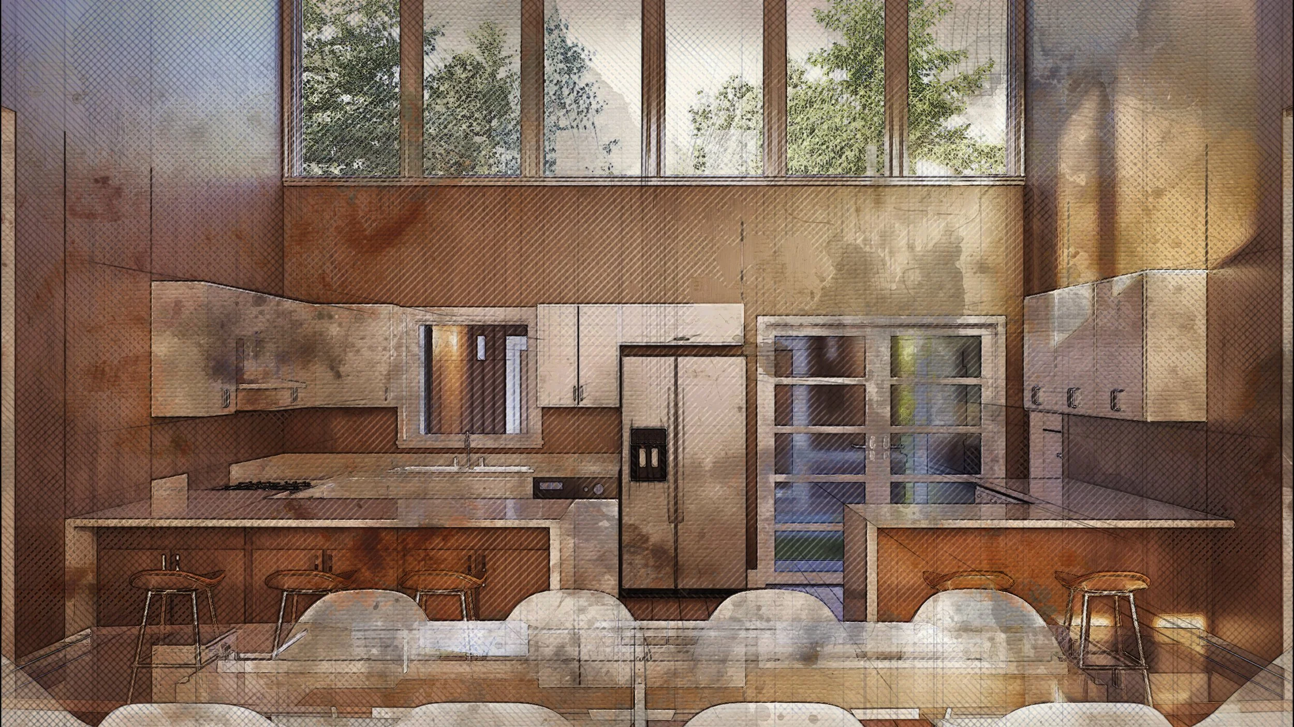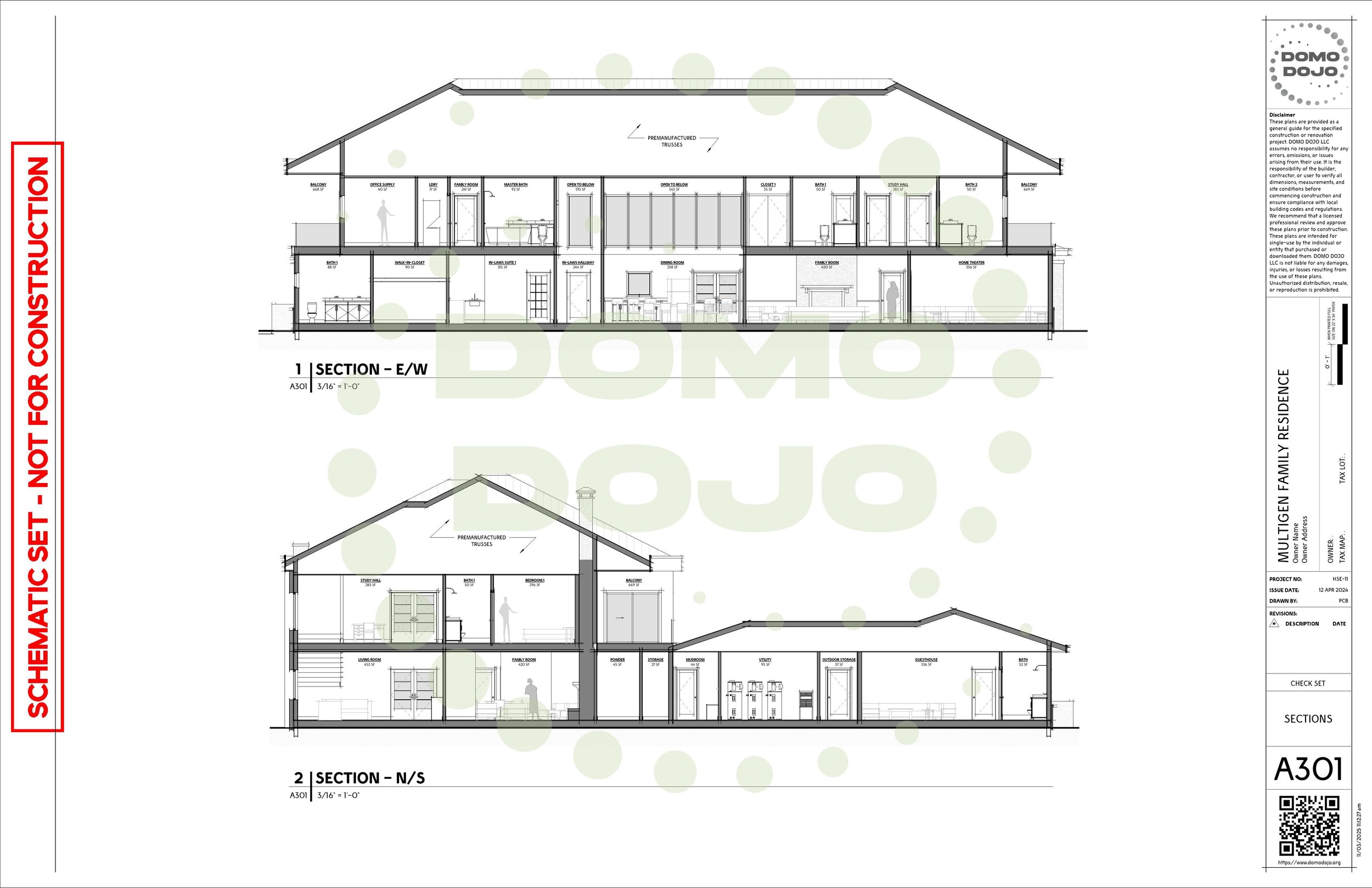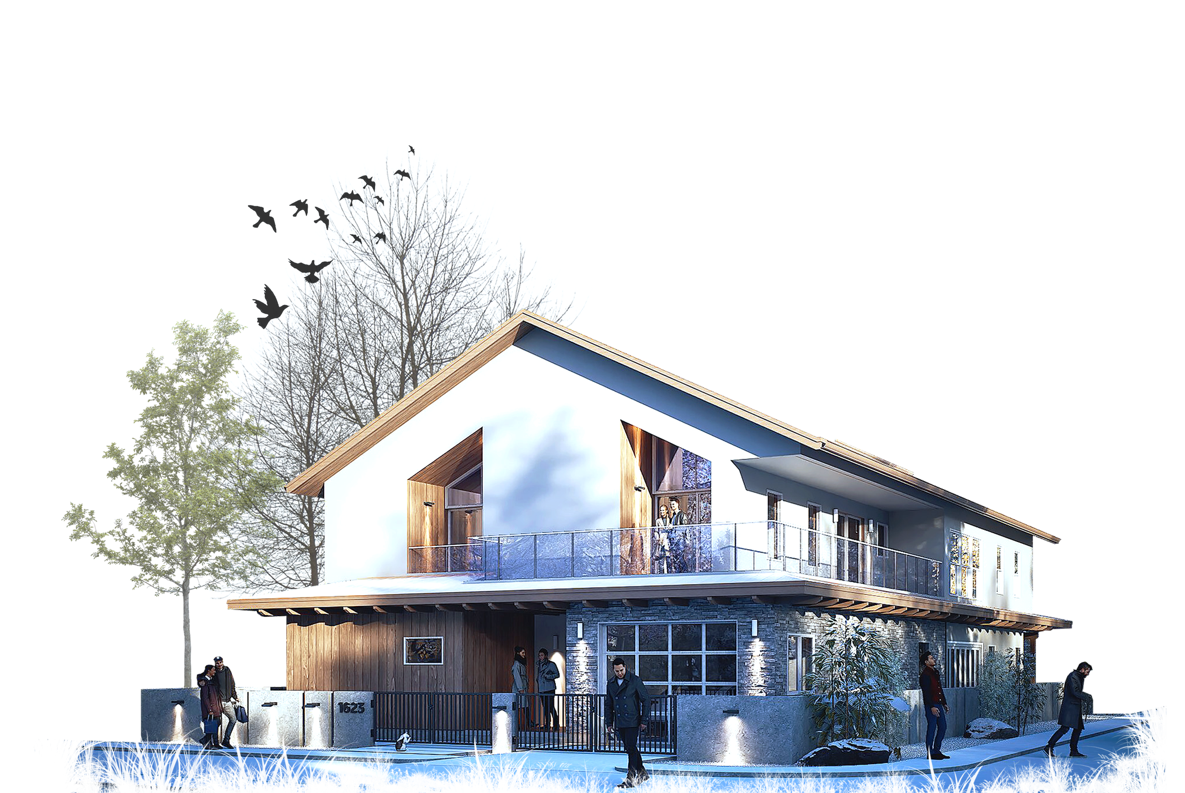 Image 1 of 9
Image 1 of 9

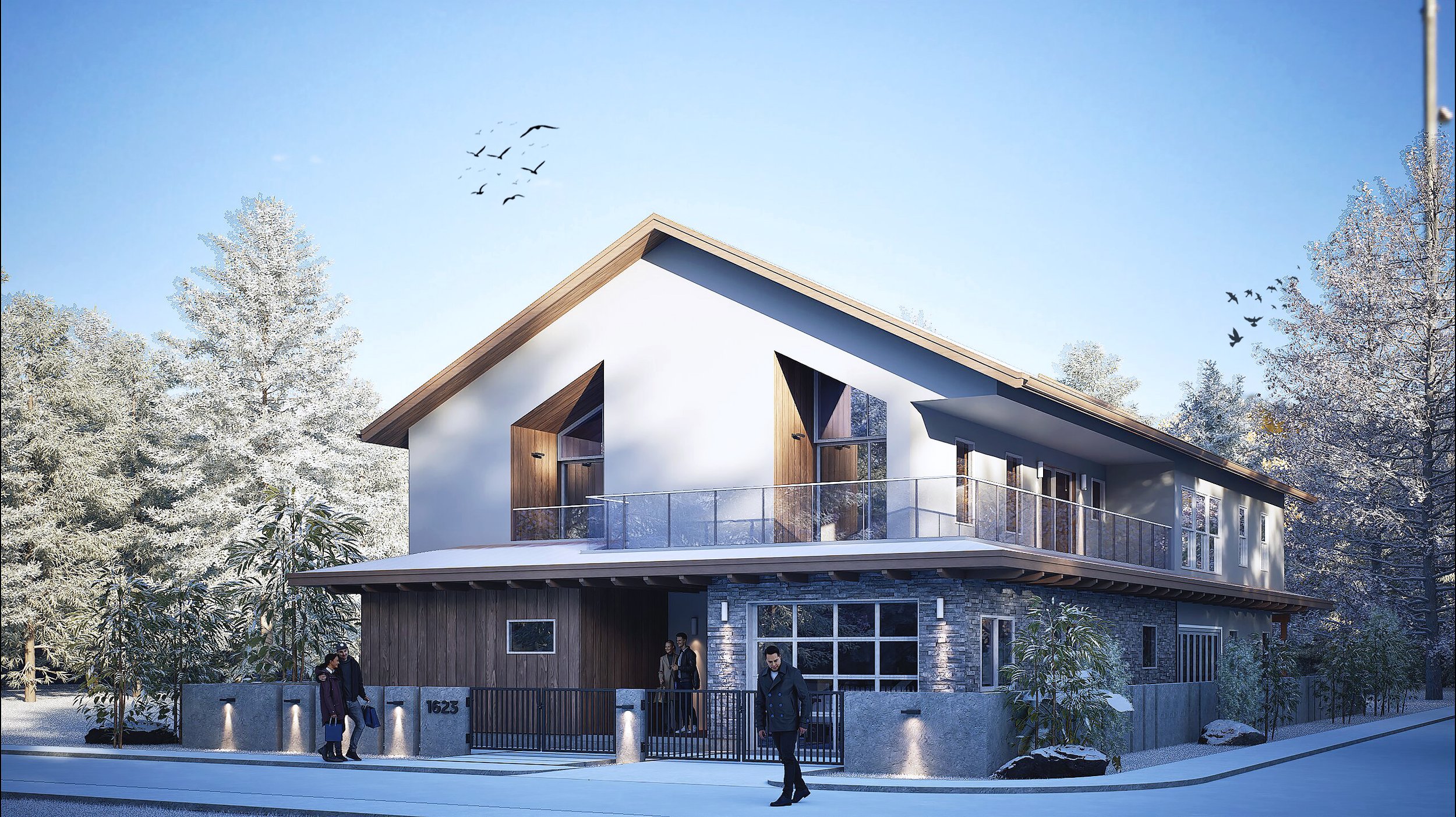 Image 2 of 9
Image 2 of 9

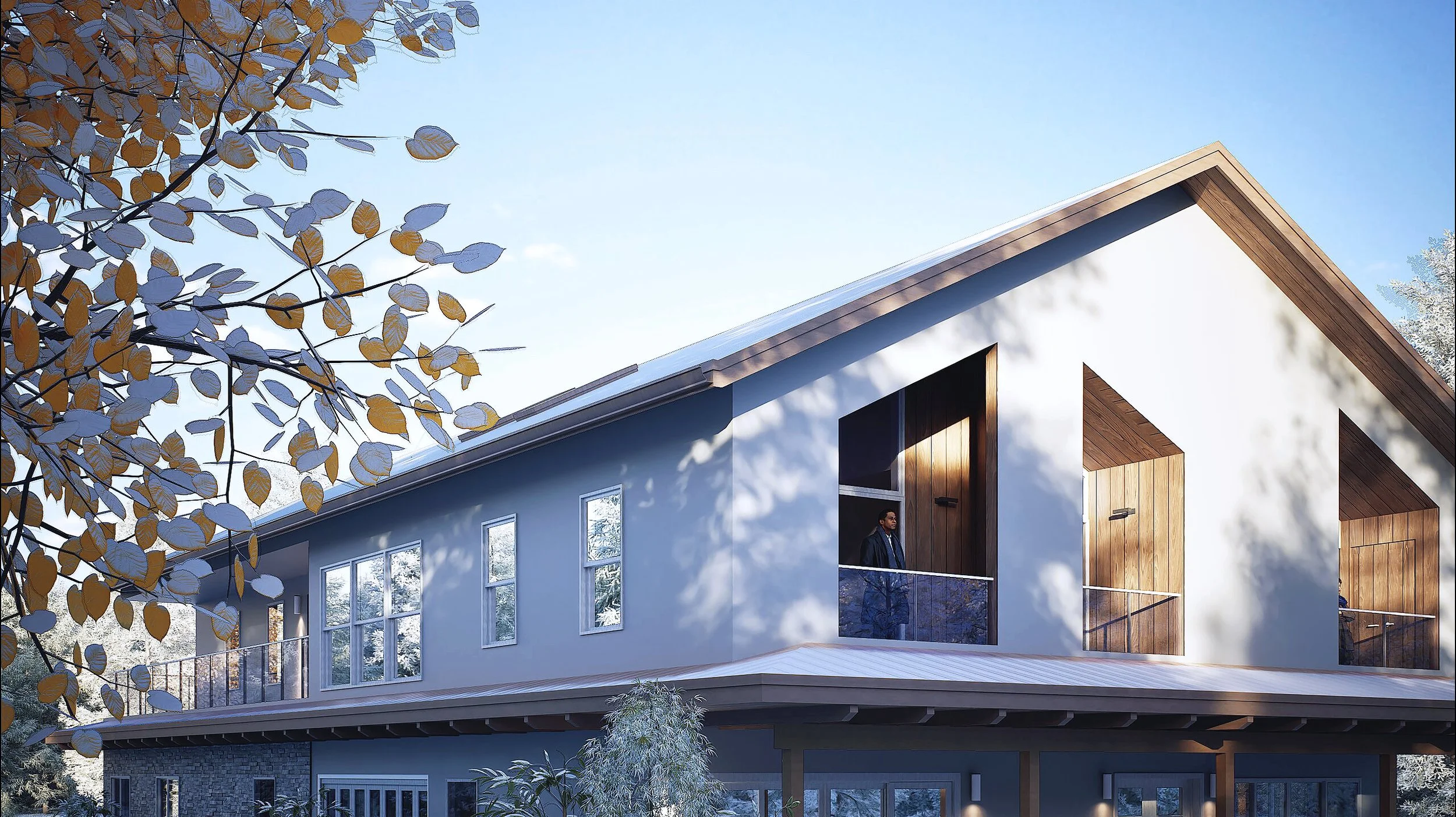 Image 3 of 9
Image 3 of 9

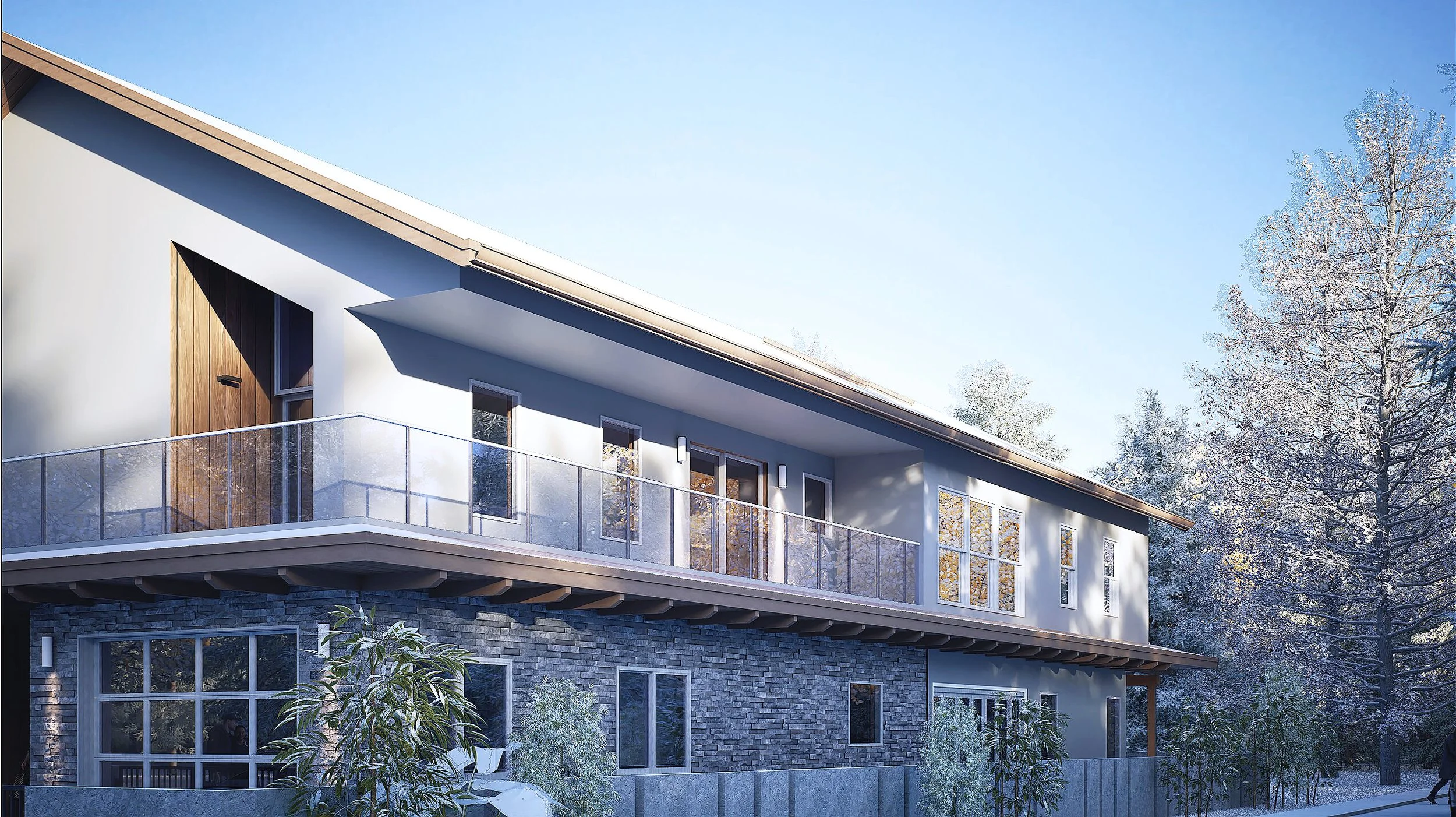 Image 4 of 9
Image 4 of 9

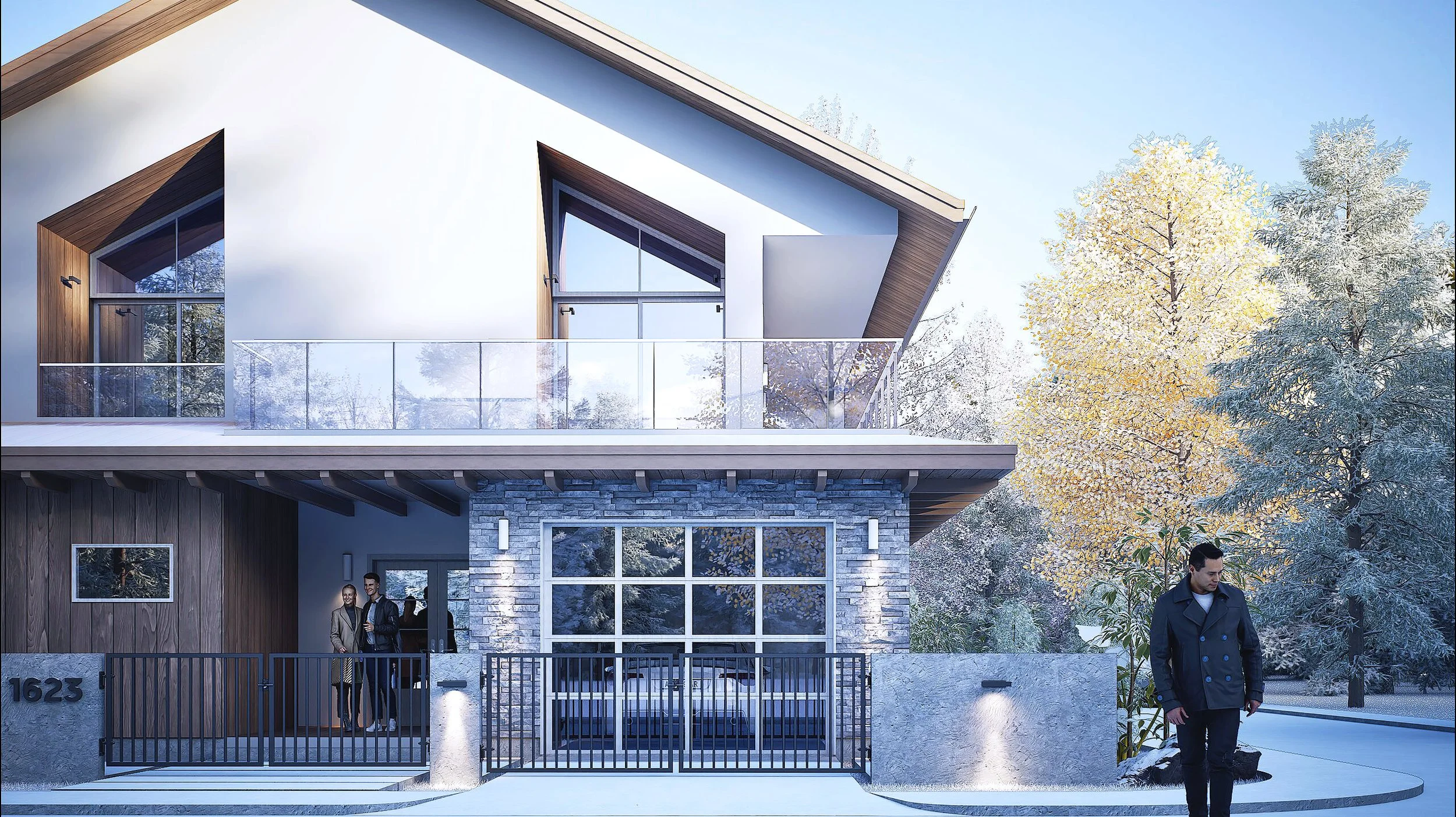 Image 5 of 9
Image 5 of 9

 Image 6 of 9
Image 6 of 9

 Image 7 of 9
Image 7 of 9

 Image 8 of 9
Image 8 of 9

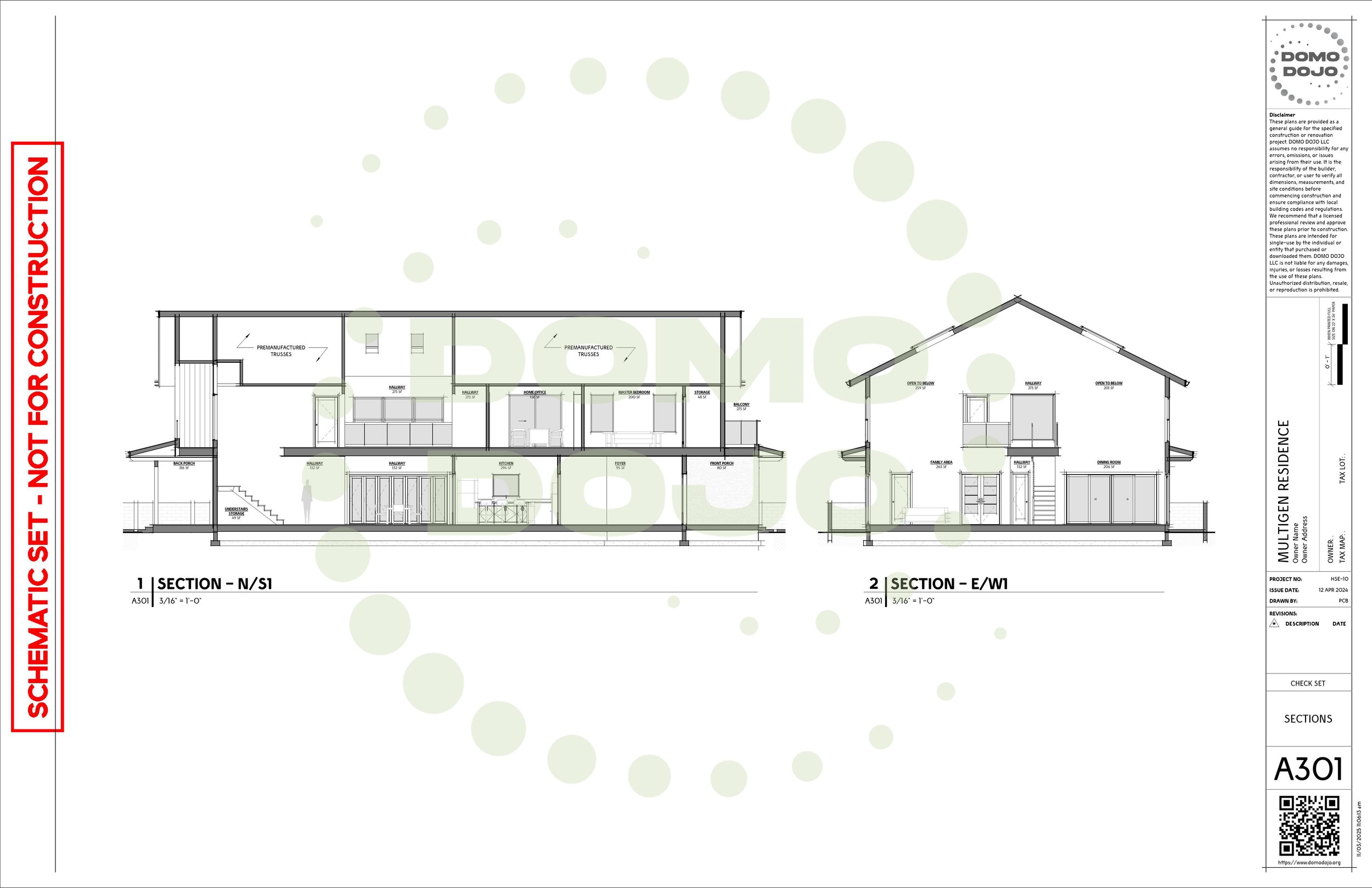 Image 9 of 9
Image 9 of 9










Nordic Nest
Live beautifully and comfortably under the roof of the “Nordic Nest” house plan. This is a modern sanctuary that embraces Scandinavian-inspired design with natural materials and clean, geometric lines. Featuring a striking asymmetrical gable roof, warm wood accents, and a mix of stone and stucco finishes, this home harmonizes elegance with functionality. Expansive glass doors and thoughtfully placed windows invite natural light while fostering a connection to the outdoors. The spacious balconies and covered entryway enhance both privacy and curb appeal, making Nordic Nest a perfect fusion of contemporary comfort and timeless craftsmanship.
Live beautifully and comfortably under the roof of the “Nordic Nest” house plan. This is a modern sanctuary that embraces Scandinavian-inspired design with natural materials and clean, geometric lines. Featuring a striking asymmetrical gable roof, warm wood accents, and a mix of stone and stucco finishes, this home harmonizes elegance with functionality. Expansive glass doors and thoughtfully placed windows invite natural light while fostering a connection to the outdoors. The spacious balconies and covered entryway enhance both privacy and curb appeal, making Nordic Nest a perfect fusion of contemporary comfort and timeless craftsmanship.



